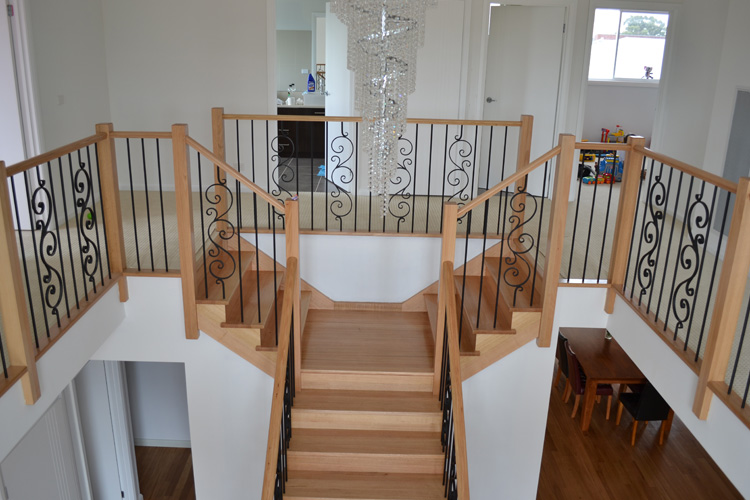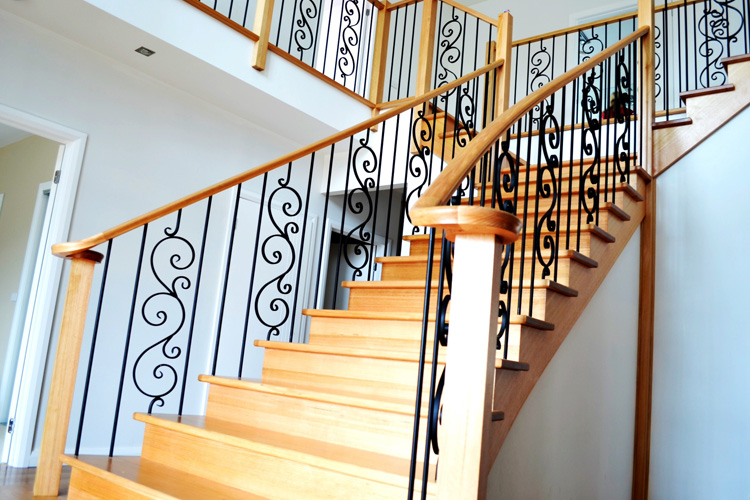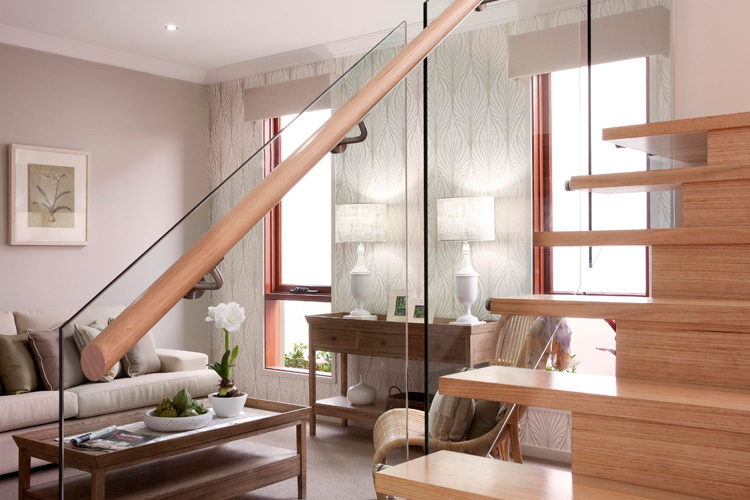Showroom visits are by Appointment Only

Blog
Understanding The Design And Construction Of Staircases
When drafters and architects plan the various spaces within a home, the staircase is often redesigned many times before they’re actually built. This is because they not only need to be located in an appropriate spot, they must be comfortable and safe for their users. Understanding the basics behind the design and construction of staircases can help to ensure that all parties are satisfied.

Location
Deciding on the location for your staircase should occur early on in the design process. The location can vary depending on your requirements, but most are centrally located and provide easy access to the main entrance as well as to the living areas. This not only saves travel around the home, it also ensures that other areas are provided with privacy.
Space & Design
Remember that staircases can take up a considerable amount of space and that you may need to factor in circulation space around them. Avoid designing stairs any narrower than 880mm wide when finished – although Australian Standards allow for narrower stairs, they’re uncomfortable to use.

Expert Tips
- Why not use the underside of your flight as a lighting bulkhead?
- Only two thirds of a habitable room needs to have a ceiling height of 2.4m – the rest can be lower (please check the BCA for the latest requirements).
- Ensure that the finished underside of your staircase is no less than 2m off the finished floor level near doorways.
Types & Dimensioning
The simplest staircase is the straight one. They tend to be built against a wall or between two walls. The 90 degree flight is very space efficient – you climb to a landing, make a 90 degree turn and continue up. Return flights are probably the most common used – you climb to a landing, make an about turn and continue on up. They can be freestanding but are usually built against walls.

Materials
Before choosing what materials you will use in your staircase, ensure that they fall within your budget and user requirements. Timber is a traditional choice and requires the least amount of maintenance. Carpet is quiet and warm, but can be prone to wear over long periods of time. Glass is an ultra expensive choice.
With all of the considerations that need to be made, it makes sense to contract a professional staircase builder when it comes to their design and construction. They will understand the minimum and maximum dimensions of the risers and the run (as well as what is most comfortable), the required height of the railing, and what can make the flight safest.